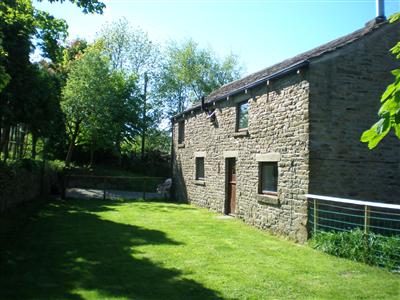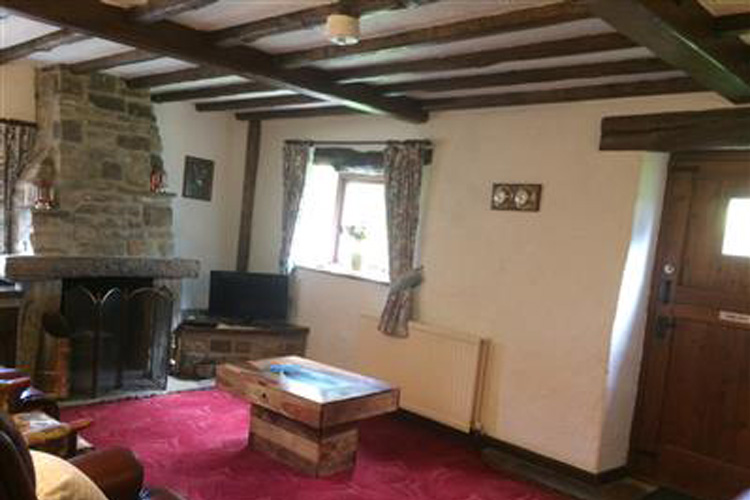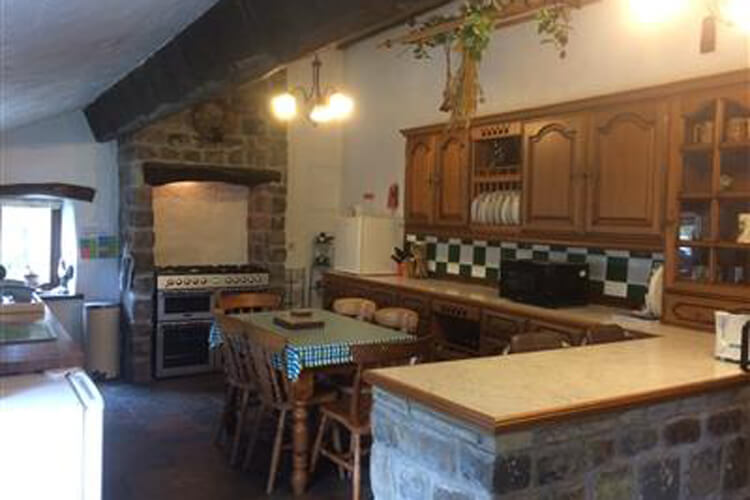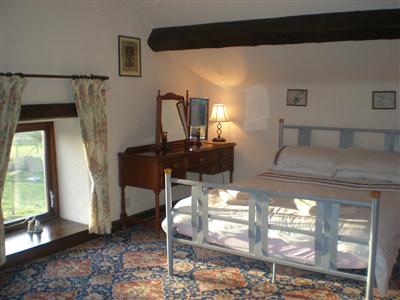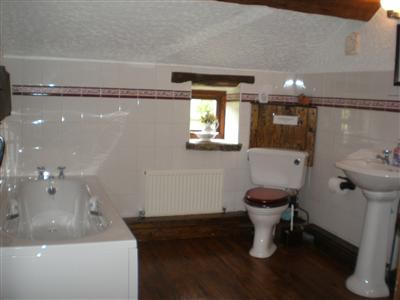Broadcarr Barn
Details
Broadcarr Barn is a detached, stone built barn set in a small farmyard. This Cheshire barn conversion is a short walk from the centre of the village of Kettleshulme, which has a traditional public house 'The Swan Inn' which serves food. We are also just a short drive from the village of Whaley Bridge.
The barn has access from the front door to a public footpath which runs through the farmyard which leads to many different walks around the hills of the village and the local reservoir.
The village of Kettleshulme is set within the Peak District National Park which hosts many areas of interest and beauty, the nearest being the Goyt Valley that hosts an abundance of beautiful walks and scenery.
The nearest village to Kettleshulme which has local shops and a supermarket is Whaley Bridge which is a small canal village approximately 1.5 miles from Kettleshulme.
Buxton and Macclesfield are approximately 7 miles from the village. Bakewell, Kinder Scout and Castleton are all within a comfortable driving distance.
The Barn hosts a large fully fitted kitchen with a stone flag and slate floor, beamed ceiling and a stable door which can be used to access the property. The kitchen has an abundance of work surface and cupboard space with a range style seven burner cooker with gas hob and two ovens, microwave oven, freezer, fridge, automatic washing machine and all the usual cooking utensils. Gas and Electricity are included in the price. Five stone steps then lead from the kitchen into the main hallway.
Off the main hallway is the third bedroom which has a set of drawers, bedside lamp and shelves for clothes storage. This room has twin beds and a beamed ceiling. Off the main hallway (which a has beamed ceiling) is the lounge. The lounge has a three piece suite and an upright chair which will accommodate seating for six people. This room has a stone open fire place, beamed ceiling and stable door providing access to the garden.
A stone staircase leads from the hallway onto a large wooden beamed landing. Off the landing is the following:
A beamed double bedroom with a double bed, wardrobe, bedside lamps, drawers and a dressing table.
A family bathroom comes with exposed beams. It has a low level W.C., shower cubical, washbasin and bath. A separate toilet and washbasin room is also available.
This is the largest double room which also has exposed beams. It has a double bed, wardrobe, drawers, dressing table and bedside lamps with ample room for a cot if required. Bed linen is provided for each of the required beds during your stay along with a set of towels for each of our guests.
At the rear of the property is a fully fenced lawned area which stretches the length of the property. A wooden picnic bench and plastic garden chairs are available, to the side of this is a gravelled area which provides parking for 3-4 cars. A small outdoor stone building on the side of the property stores coal and a tumble dryer. This building does not lock but can be used for walking boots, cycles etc at your own risk.
For more information about our holiday home in Cheshire please visit our website.
Pets are very welcome to stay in the property but we do ask that they are kept under strict control outdoors and are not left unsupervised in the property. We also ask that all pets are not permitted to go into any of the bedrooms or on any furniture for the respect and comfort of all our future guests.
Visit Website www.broadcarrbarn.co.ukFeatures & Amenities
- Sleeps: 1 to 6
- Pets
- Off Street Parking
- Garden
- Children Welcome
- Log Fire
- Freeview TV
- Golf Nearby

