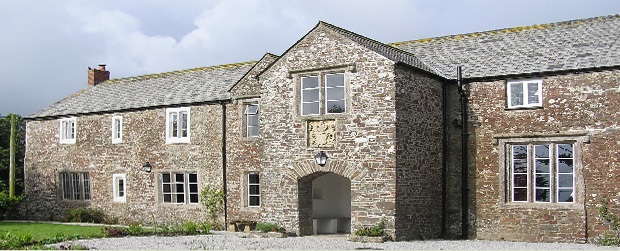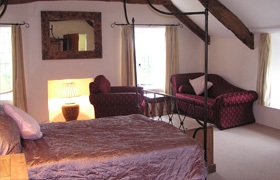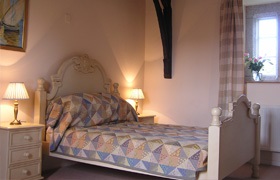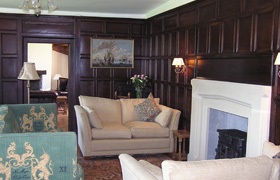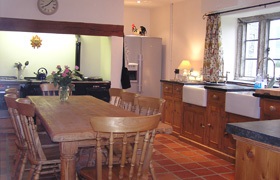Soldon Manor Holidays
Details
Soldon Manor is an impressive and exceptionally well appointed 16th Century Manor House set in the rolling North Devon countryside. The house is available for weekly holiday lets throughout the year (Saturday to Saturday) and offers spacious and characterful accommodation for up to fourteen people.
Located six miles north of the market town of Holsworthy and three miles south of the village of Bradworthy, Soldon Manor offers an ideal touring base from which to explore the sandy North Cornish beaches around Bude, spectacular North Devon cliff walks, Dartmoor National Park to the south and Exmoor to the east. The coast is within easy reach about ten miles to the north and west, roughly a twenty minute car ride away.
Less than five hours by car from London, and just one hour from Exeter (London Paddington 2 ½ hours by train) North Devon is a largely undiscovered holiday haven of spectacular coastal scenery and quiet country villages.
Completely renovated inside and out during 2007, Soldon Manor now benefits from underfloor heating beneath the original slate flagstone floors. The massive walls, up to four feet thick in places, give the house a feeling of snug security, even during the wildest winter gales. Outside, the garden offers a series of discreet areas for informal entertaining and relaxing, and the shrub and flower borders are planted for maximum interest throughout the year. Outdoor chess, croquet and bowls and the broad sweeping lawns which are ideal for ball games, make Soldon Manor a perfect holiday home for families with children of all ages.
Downstairs: A very impressive porch and main entrance, flanked by slate benches, leads into a magnificent double height Dining Hall with natural slate flagged floor, exposed oak roof beams, stone mullioned window and huge open fireplace fitted with a traditional wood burning stove. There is seating for fourteen around the dining table.
To one side of the dining room is a large oak panelled drawing room which has rich rugs over an oak floor in front of an original 1860-designed cast iron gas effect fire. The cushioned window seats in the mullioned bays look out over the flower garden to the east. Complete with a well-maintained upright piano and a small library of sheet music, there is ample seating in here for fourteen people.
A concealed door in the panelling leads to a servant’s passageway into the kitchen. A door in the south wall enters a comfortable double aspect study looking out over the walled and hedged rose and herb garden. Equipped with a log stove and furnished with well stocked bookshelves, including a selection of jigsaw puzzles and board games, this is a cosy room to retreat to on a winter’s evening or after a day on the beach. An oak staircase in the corner leads to a double bedroom above with ensuite bathroom.
The large family kitchen is at the heart of the house, centred around the farmhouse table. The kitchen is equipped with a gas hob, built in electric oven and four door oil-fired Aga. A big double-doored fridge freezer (with integral ice cube dispenser and water cooler), combined with a second fridge and cabinet freezer in the utility room, provides plenty of food storage space. Twin Belfast sinks are set into magnificent slate worktops, and there is a dishwasher. The kitchen is very well provided with everything required for catering on a ‘family’ scale and there is ample matching crockery, cutlery and glassware.
Beyond the kitchen is a family farmhouse-style sitting room with an enormous walk-in open fireplace, now fitted with a huge log-burning stove. There is an original bread oven set into the chimney breast here. A door leads out from the sitting room via a neat benched porch into the walled rose and herb garden – a perfect spot for al fresco breakfasts on sunny mornings.
There is a downstairs loo and cloakroom, complete with a large granite ‘salting trough’ originally used for preserving sides of meat, and beside the back staircase is a utility room containing a sink, washing machine and tumble drier. The back door leads out into the courtyard, which is flanked by outbuildings formerly used as piggeries.
Upstairs: A fine wooden staircase leads to the first floor. In total there are six spacious double bedrooms and two small interconnecting singles:
The master bedroom is reached by a further short flight of stairs. This has an ensuite shower room.
Bedroom two has an ensuite bathroom with separate shower cubicle.
Bedroom three, which is reached from the staircase in the study, has an ensuite bathroom with shower over the bath.
Bedroom four has an ensuite shower room.
Bedrooms five and six each have a wash hand basin and shaver points.
Bedrooms seven and eight are two small interconnecting rooms situated close to the master bedroom and bedroom two.
In addition there is a family bathroom including a separate shower cubicle. Bedrooms one and two have King-size beds. All the double bedrooms have ample hanging space and drawers. Upstairs rooms have modern radiators.
The back staircase leads down to the rear lobby.
Soldon Manor is approached from a quiet country lane by a short gravel driveway, passing the old grass tennis court. Extending to about one and half acres in total the grounds include a walled and hedged rose and herb garden on the southern side of the house, with a seating area to catch the morning sun.
Immediately to the north of the house is a graveled courtyard with a table and chairs to seat fourteen, plus a barbecue, providing a sheltered outdoor spot for eating.
On the western side of the Manor is a young orchard and soft fruit garden, growing apples, pears, plums, cherries, greengages, gooseberries, red currants and white currants, which guests are very welcome to harvest in season. In addition the small paddock across the lane, which also belongs to the Manor, contains a variety of mature apple trees, both eaters and cookers. In high summer the hedgerows bordering the lane are full of blackberries, sloes, elderberries and crab apples.
To the north of the house, hidden within an enclosed graveled rose garden, is a large outdoor chess board. This is overlooked by a roofed loggia complete with table and benches and a barbecue, with beautiful views towards Bradworthy across the rolling countryside.
To the east of the house lies an expanse of flat lawn, perfect for ball games and croquet (a set is provided), with a rustic picnic table and benches set in one corner. Directly in front of the Manor lies a more formal flower garden with an area of lawn.
Visit Website www.soldonmanor.comFeatures & Amenities
- Sleeps: 1 to 14
- Pets
- Off Street Parking
- Garden
- Children Welcome
- Log Fire
- Wifi
- Freeview TV
- Golf Nearby
- Coast Nearby

