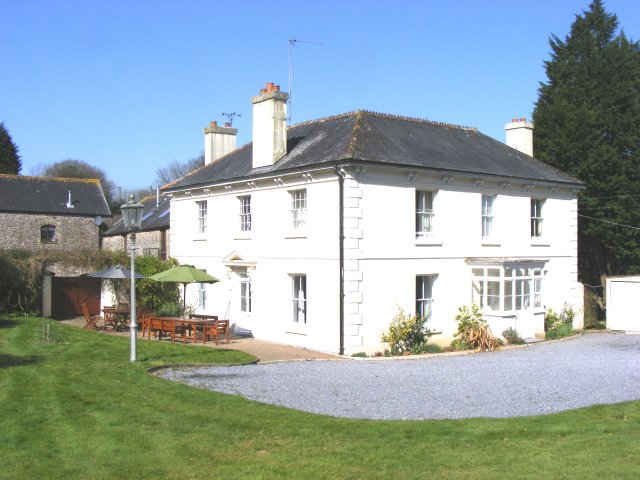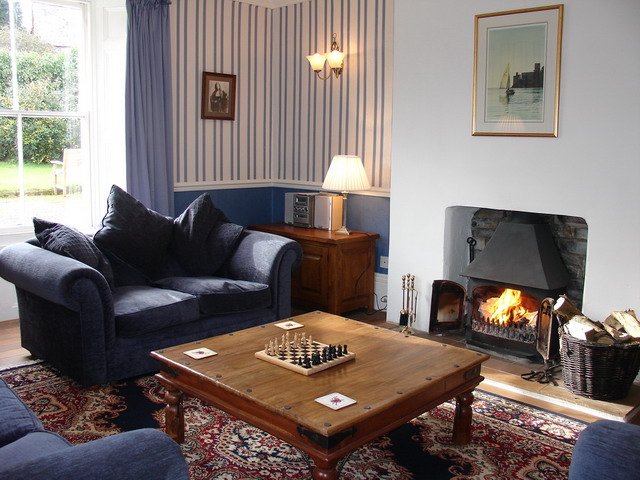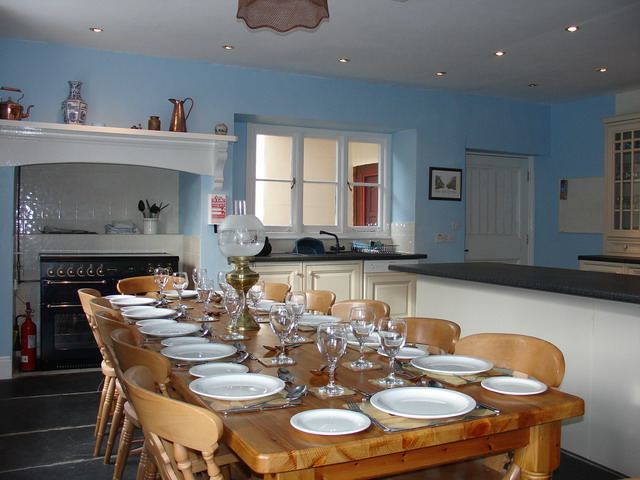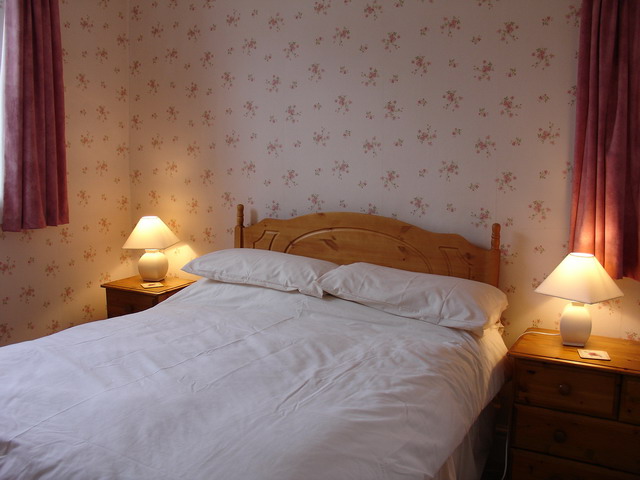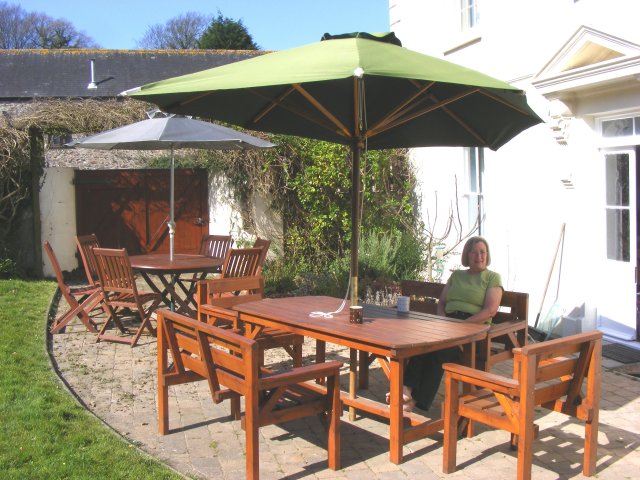Buckland House
Details
Set in a sheltered valley among the rolling hills two miles inland from Slapton Sands, a little further to the popular Blackpool Sands, Buckland House is an elegant Grade II listed Georgian farmhouse built sometime before 1750 and largely rebuilt in the Regency style as a gentleman farmer's residence in 1860. The house has received a complete restoration to a very high standard and now includes a conservatory overlooking the ponds and gardens with a view towards Dartmoor. Offering high quality accommodation for two or more families, tastefully furnished in keeping with the period of property, this lovely family home offers an opportunity to enjoy a holiday in comfortable surroundings and large private gardens.
Downstairs: The entrance porch leads to the main hall, off which are the principal reception rooms. The south-facing sitting room has a traditional Georgian feel, with dual aspect windows that overlook the formal gardens. There is Wood burner, Freeview TV, radio and CD player.
A second lounge with an open log fire, TV, video and DVD can be used as a sitting or children's room.
A wood-panelled den with Bar Billiards and piano leads to the large conservatory overlooking the rear garden and ponds. The conservatory is furnished as a room to relax in or can be used for Breakfast or Dining. For winter use there is a wood burning stove. Steps outside lead to a raised patio overlooking the first of the duck ponds and extensive rear garden.
The large slate flag floored traditional farmhouse kitchen has a door to the garden, modern gas Rangemaster with electric ovens, microwave, dishwasher, fridge/freezer and food processor. The fully fitted furniture has plenty of storage and cupboard space. A peninsula unit divides the kitchen from the eating area which has a large dining table with seating for twelve, Welsh dresser, high chair and TV.
Adjacent is a laundry/drying room with Butler sink, two washing machines, tumble dryer, airing line and ironing board.
Studio Flat: A ground floor studio apartment with small self contained kitchen area (microwave, fridge, kettle, toaster), TV/DVD, table, chairs and 4ft 6in double bed with en suite shower-room. It has views over the duck pond and orchard with a door to the patio; also access from the conservatory. Suitable for partially disabled.
A large shower room fitted with power shower, WC and wash basin leads off the hallway.
Upstairs: the landing has an original Victorian curved top stained glass window with views over the countryside and a large airing cupboard with hot water storage.
The luxury master double bedroom has two 3ft beds that can either be clipped together to form a king-sized bed or separated to form twin beds. The room — with views over the front gardens — has quality traditional furniture, en-suite bathroom with power shower over bath, basin and WC. Ample room for travel cot — provided.
The second luxury bedroom (5ft bed) has dual aspect views over the large front garden. A luxury shower room with double sized shower, basin and WC can either be en-suite or used for the other bedrooms.
The third and fourth double bedrooms have twin 3ft beds and fitted furniture with views over the garden.
Bedroom five has full size twin bunk beds with courtyard views.
Bedroom six is a double bedroom with 4ft 6in bed, fitted furniture and vanity basin. The main bathroom has a bath with power shower over, basin and WC. All bathrooms have large illuminated mirrors, heated towel rails and shaver points. Bedrooms have ample wardrobes, chests of drawers, etc.
All the beds have duvets and bed linen is included in the let price. Towels can be hired. Well behaved dogs are accepted. Underfloor heating is in all major downstairs rooms. Electricity, gas, oil central heating and telephone for incoming and local calls are included in the price.
Logs for the woodburners are included as a starter pack, October to March and additional bags can be purchased at the local petrol stations. There is a £100 security deposit.
The free Broadband internet connection is via a RJ45 network socket in one of the Lounges or Wi-Fi.
Outside: the large enclosed private front garden of 1 acre has private parking for 6 cars, with additional parking by the stable block. Patio and garden furniture. There are further grounds with barbeques and ponds with chickens and ducks.
For more information about our holiday home in Devon please visit our website.
Short breaks from £270 - £558 please enquire.
Disabled facilities available by arrangement - please enquire for details.
Visit Website www.bucklandcourt.comFeatures & Amenities
- Sleeps: 1 to 14
- Pets
- Off Street Parking
- Garden
- Disabled Facilities
- Children Welcome
- Log Fire
- Wifi
- Freeview TV
- Golf Nearby
- Coast Nearby

